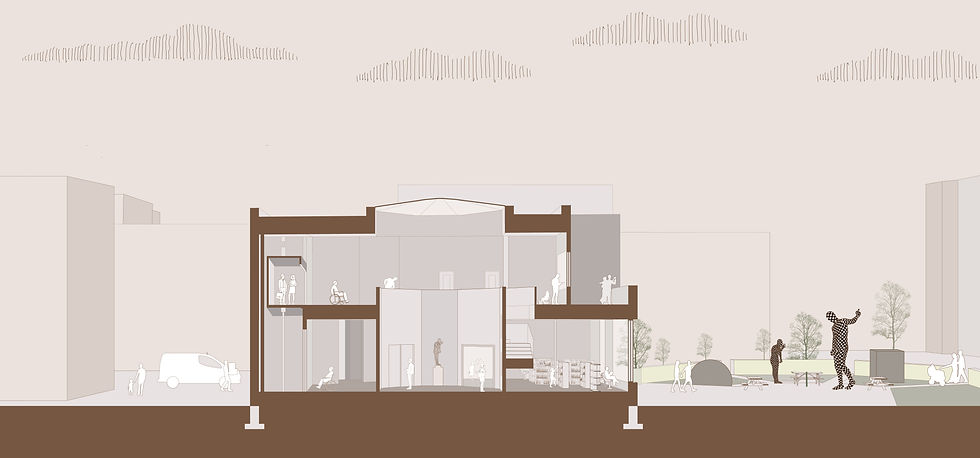



Eightfold Symmetry
Term: 1B
Course: ARCH 192
Typology: Library
Year: April 2024
The “New Library” project is one that encompasses taking the idea of a traditional library to the next level. Eightfold Symmetry features an octagon as its feature for its parti. Its main axis of access includes an art gallery in which artworks produced in the library’s art workshop can be viewed. Located in the heart of downtown Cambridge, Ontario, this library caters to the community’s unique demographic and its needs of professionals, creatives and children who would occupy the space.
Features: Art Gallery, Sculpture Garden, Art Workshop



N

Accessibility was a central consideration in the design of the Eightfold Symmetry Library. The octagonal layout allows for clear, radial navigation and intuitive wayfinding. Key design interventions include accessible washrooms on both floors, barrier-free circulation paths, and automatic door clearances. Elevators ensure vertical mobility, while custom furniture like the low-height reception desk and adjustable shelving accommodates users of different abilities. All entrances, workshops, and study spaces are designed with universal access in mind.





